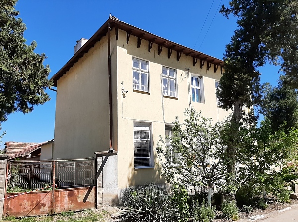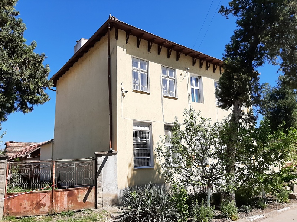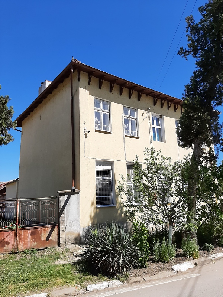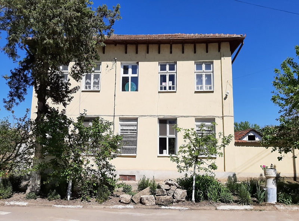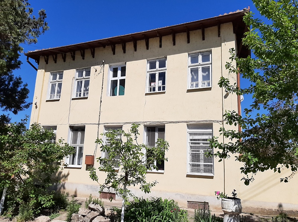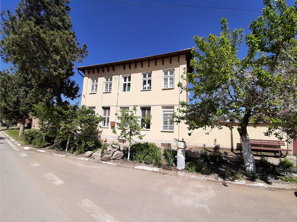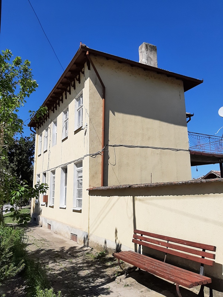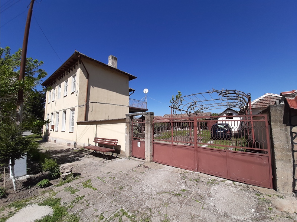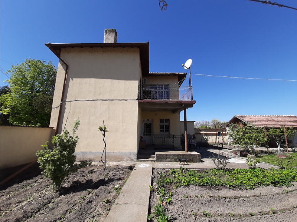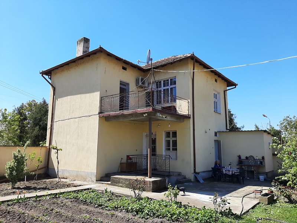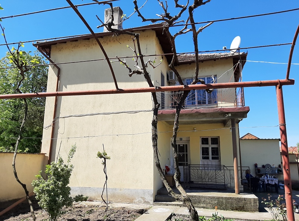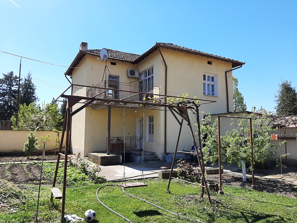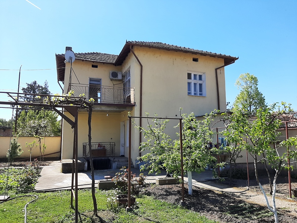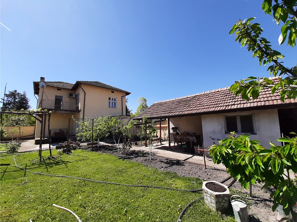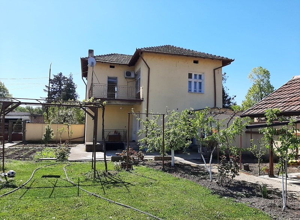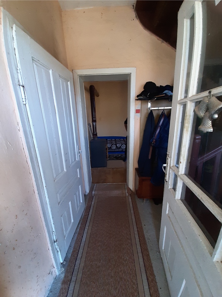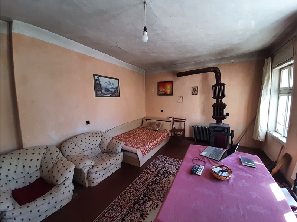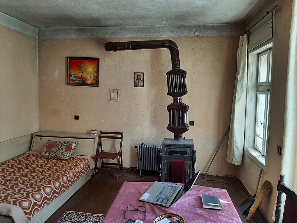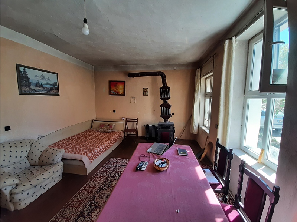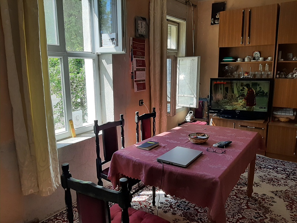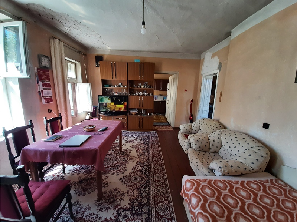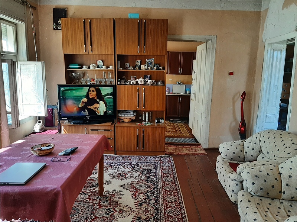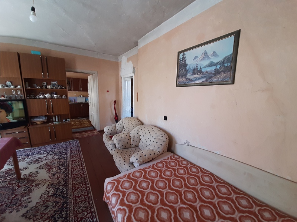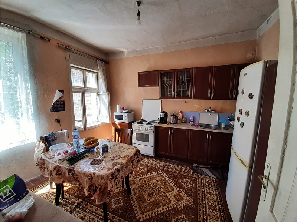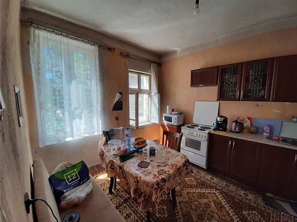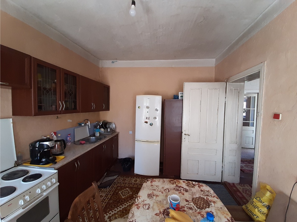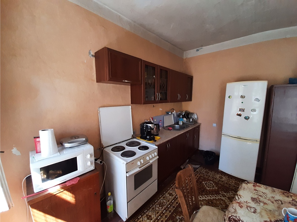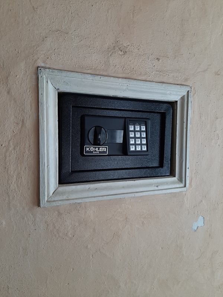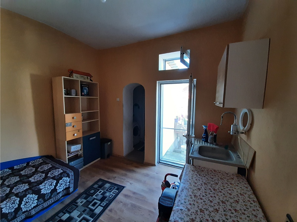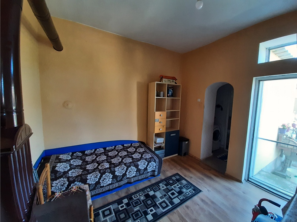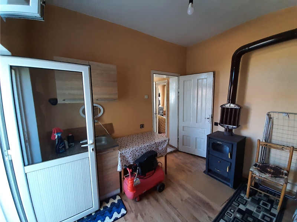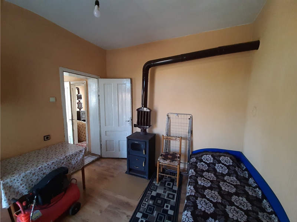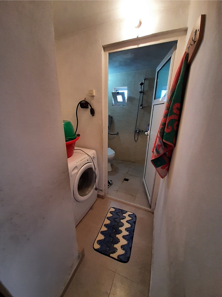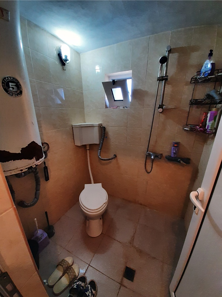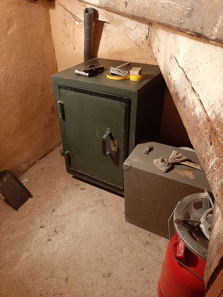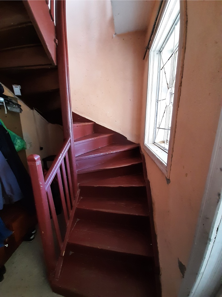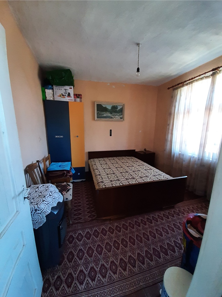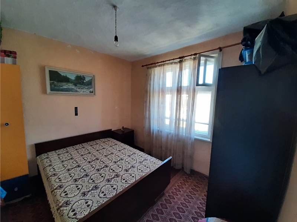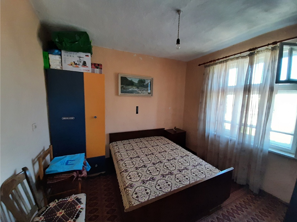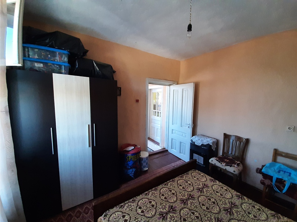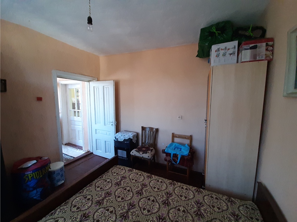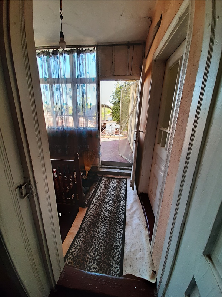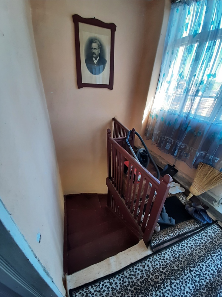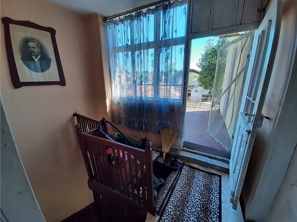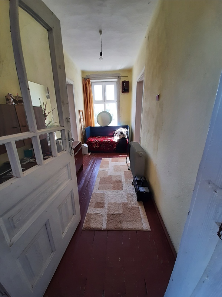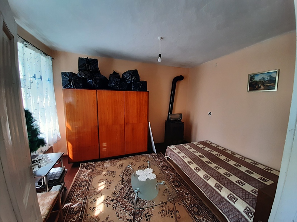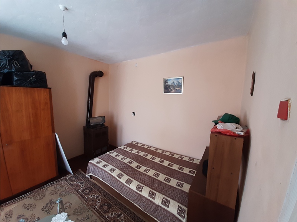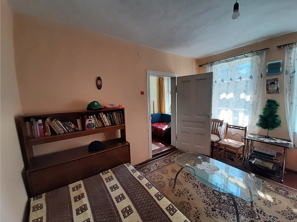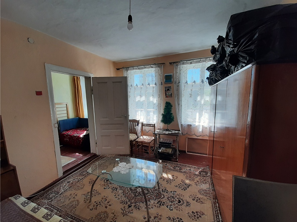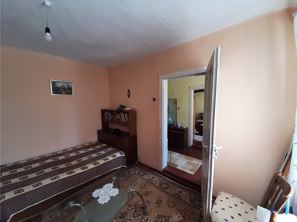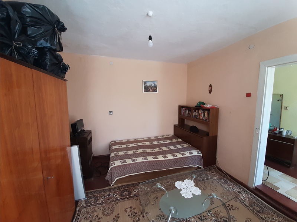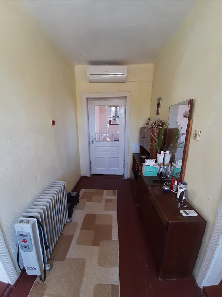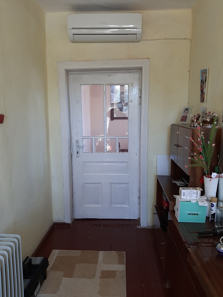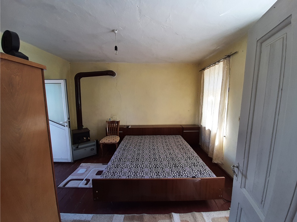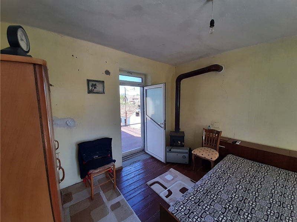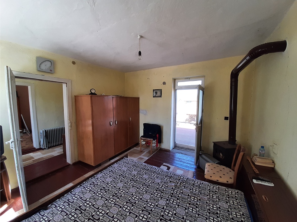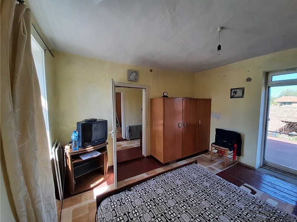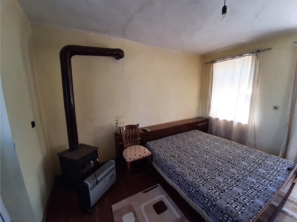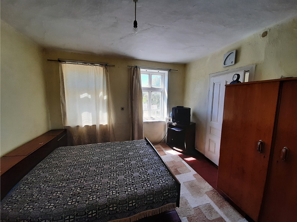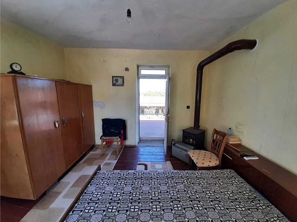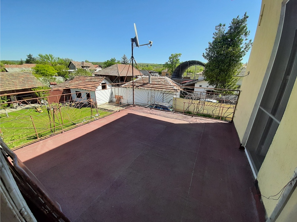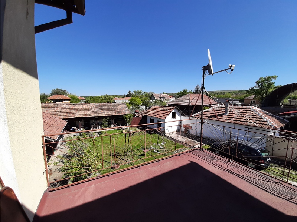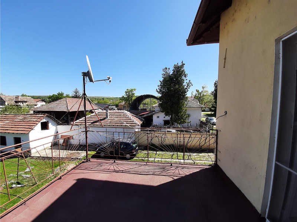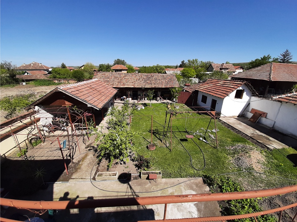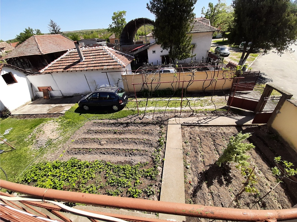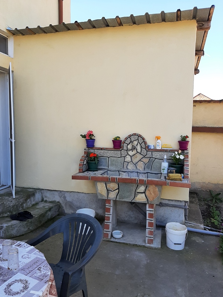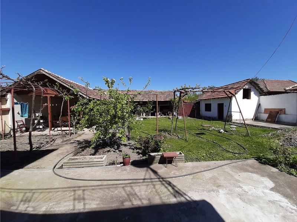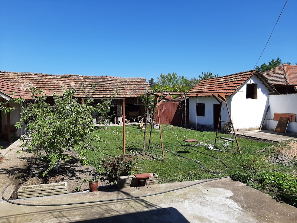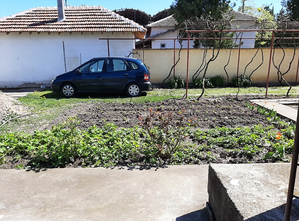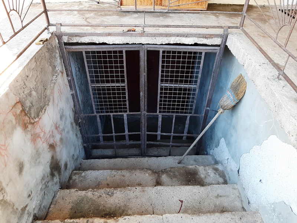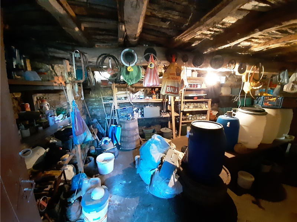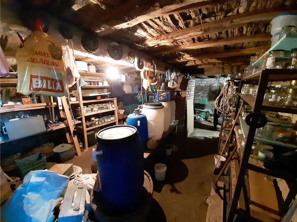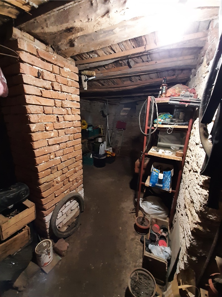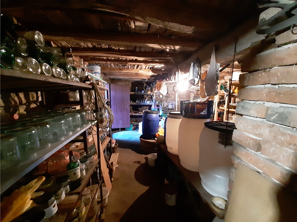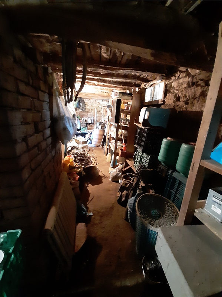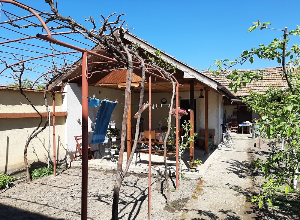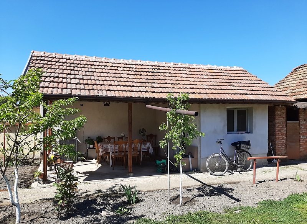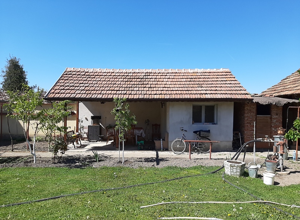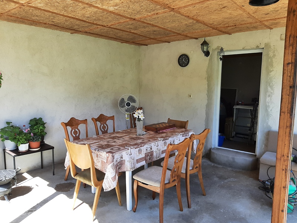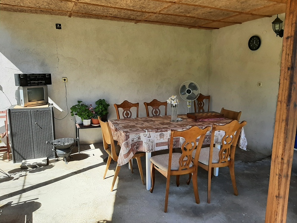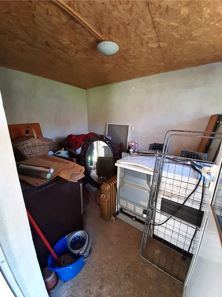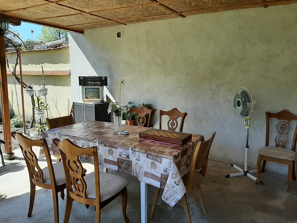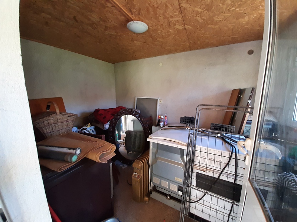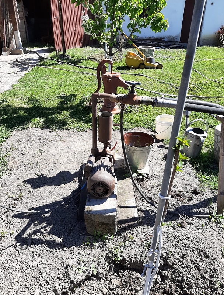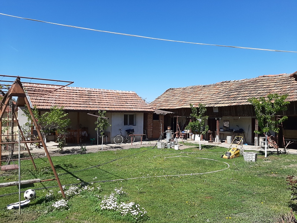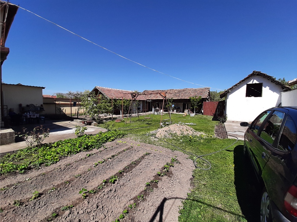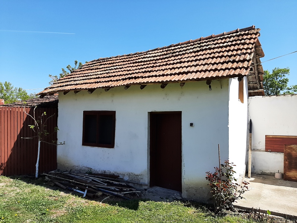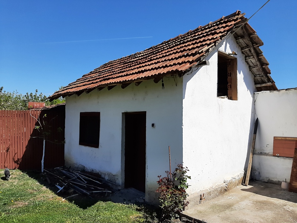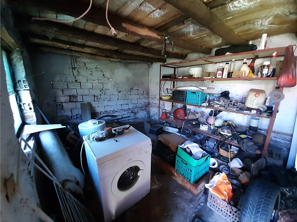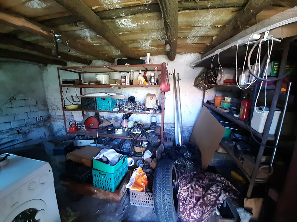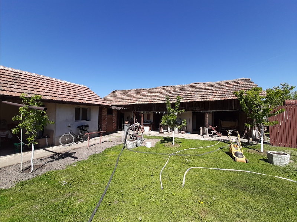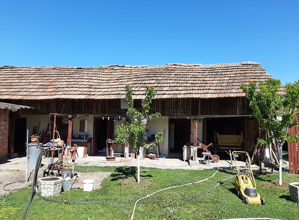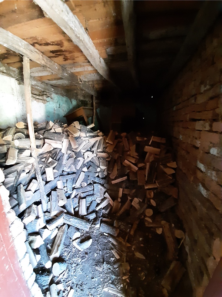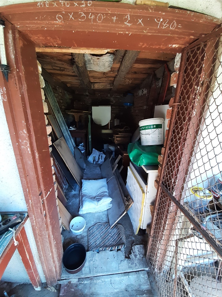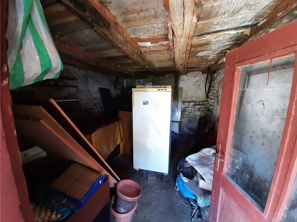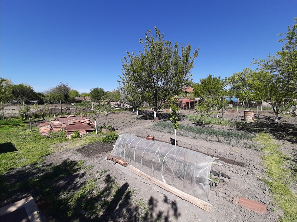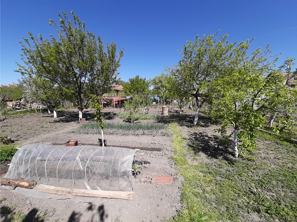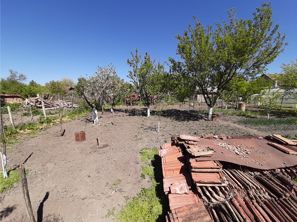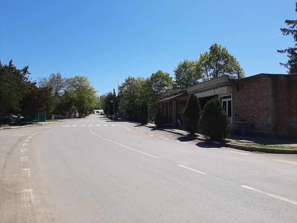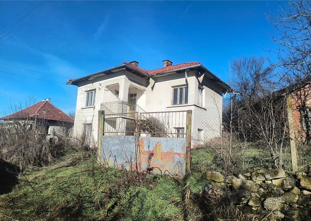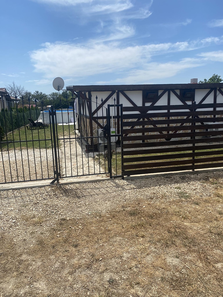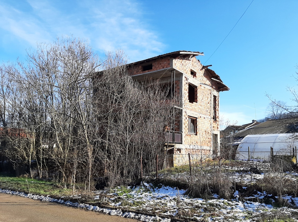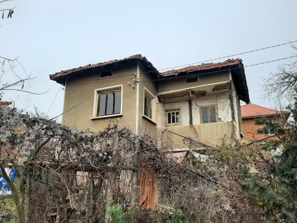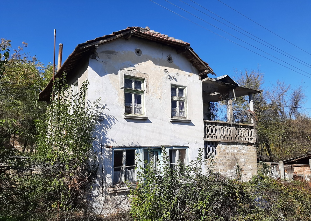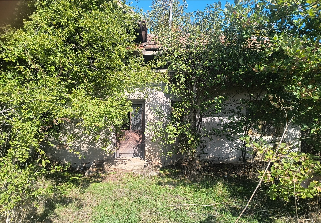Well maintained and furnished rural property with annex, workshop, barn and nice garden situated next to bus stop, shop and bar
42 000 €
Vratsa district
№: 3536
House
For Sale
in a village
Area: 1113 m2
Living area: 210 m2
Description
Well maintained rural property with house, workshop, BBQ area, barn and land situated next to bus stop, café-bar and shop. This real estate is located near the center of a well-developed big village surrounded by farming area and small hills 50 km north of Vratsa, Bulgaria. The house has two floors connected via internal staircase. The ground floor has two entrances – main and side entrance. Walking through the main entrance you get into a short corridor leading to the living room, a bedroom and the stairs for the second floor. Going through the door on your left you enter into a wide, long and very spacious living room with dining area looking at the street and receiving plenty of natural light through the big windows. From here one has quick access to the nearby kitchen which is fully equipped and ready for use with all the basic amenities necessary such as cupboards, hobs, fridge, stove, etc. If you go back to the corridor and go through the other door you get into a bedroom which has access to laundry area and shower room with toilet which is in very good condition and ready for use. The electric heater here is old and needs replacement but the owner had purchased brand new heater which is in the box and is waiting to be fitted. From this bedroom you can go into the front yard of the house via the side entrance. Here you get into a shady sitting area near the outside water facet and sink. From this point you have full access to all other sections of the property. By going back into the house and taking the stairs up to the second floor you come to another short corridor with three doors. Going for the door to your right you will enter into the first bedroom. If you go through the door standing in front, you will enter another corridor which gives access to two more bedrooms – the master bedroom on your left and a bedroom for guests to the right. The third door in the short corridor near the stairs leads directly to the terrace. It can be accessed from the master bedroom too. This area provides great views towards the front yard and most of the property as well as an overview of the surrounding area and the properties around. Going down into the front yard you have quick access to the whole property and all the buildings. The entrance for the basement is also here. The cellar goes under the whole house and represents one very big premise with shelves, cupboards and storage utilities. It is possible to install a heating unit here and use a section of the basement as boiler room. The whole real estate is located in flat area so you can easily get from one section of the property to another without obstacles. Next to the sitting area and the outside sink and washing area is the BBQ. It represents a separate solid structure with sitting/dining area and one room which is currently a storage but was intended for a kitchen. This part of the property is great for outdoor activities with friends and can serve well in the nice weather. Across from here is the workshop which is an independent structure comprising of one spacious room. Like in a few other premises in the barn, this room is full of various spare parts, materials and equipment most of which will be left behind by the owner. Near the BBQ area and the workshop is the barn. This is the last structure in the property but is the second in size and length. It has five premises on the ground level as well as spacious attic area. Most of it is packed with hay, various items, tools, construction materials, fire wood, etc. The front yard also includes a gated driveway for two cars (with direct access to asphalt road in excellent condition), strawberry patch, flower patch, green area (between the buildings), several vines, some fruit trees and an independent water source – a fresh water well. The latter is very important as it is used for the watering of the vegetable garden situated in the backyard behind the barn. There one can find a wide variety of vegetables as well as more fruit trees and vines. The property had received some renovation and is very well maintained as visible on the photos. It is situated about 200 meters away from a small river and fishing area, 100 meters away from the main square of the village, the local mayor`s office, school, library, post office, construction material shop, more grocery stores and café-bars, park, kindergarten, chirch. The nearest town, Byala Slatina, is about 10 km away from here. There one can find more shops and café-bars, hotel, hospital, cinema, gas stations, banks and ATMs, police station, fire department, farmer`s market, construction material and furniture stores, shops for electrical appliances, shoes, clothing and much more. The area around the village is agricultural and there is no industry for miles. The main business here is farming and this grants the locals lots of peace, quiet, clean, fresh air and fresh food every day. The village has direct bus connection with Sofia and Vratsa on a daily basis as well as with the near town of Byala Slatina. Well maintained and furnished property with lots of amenities and great location at a fair price.
Regulated plot of land
Plot of land
Panoramic view
Parking space
Water
Electricity
Road
Masonry
Act 16
Furniture
